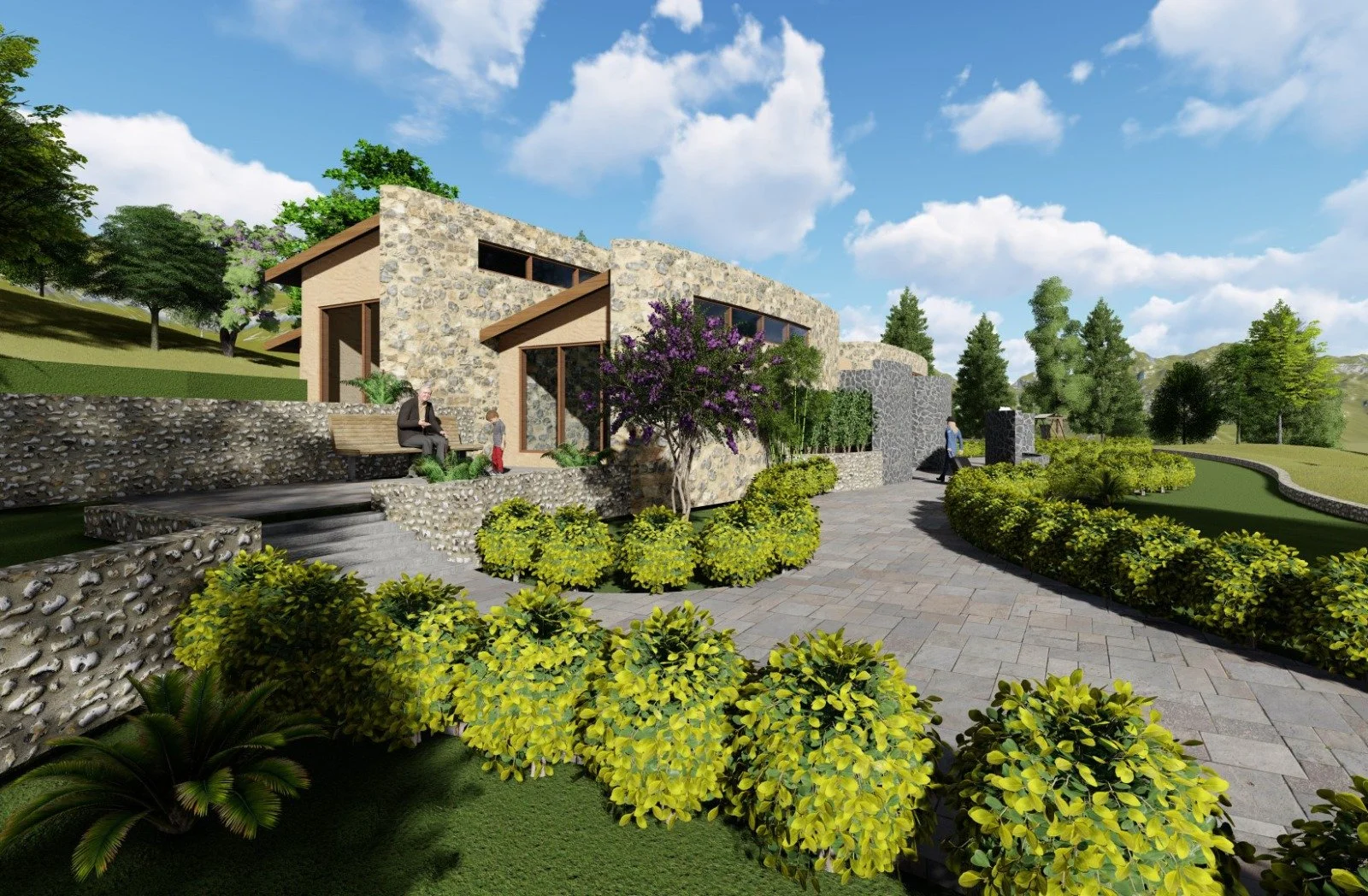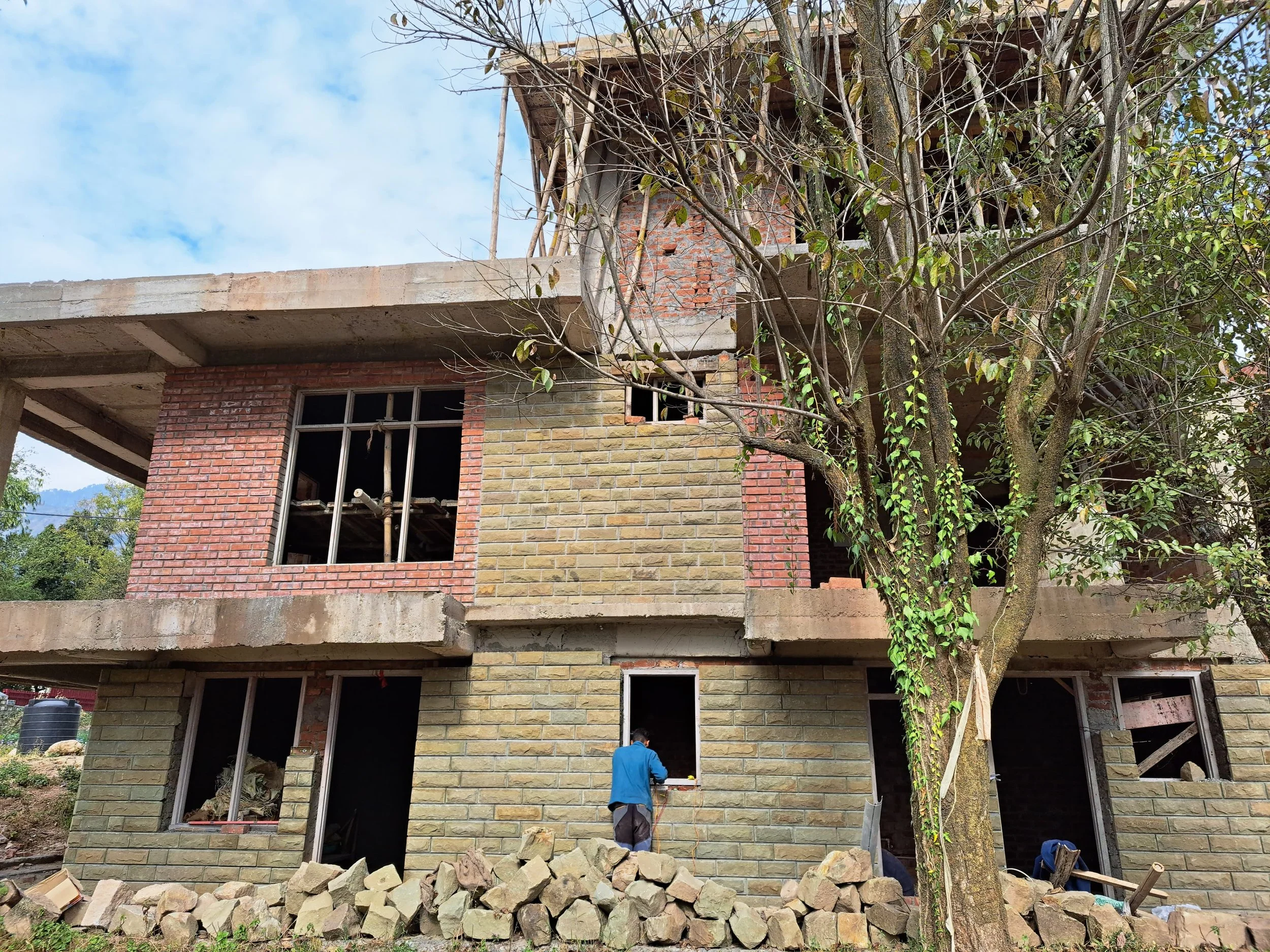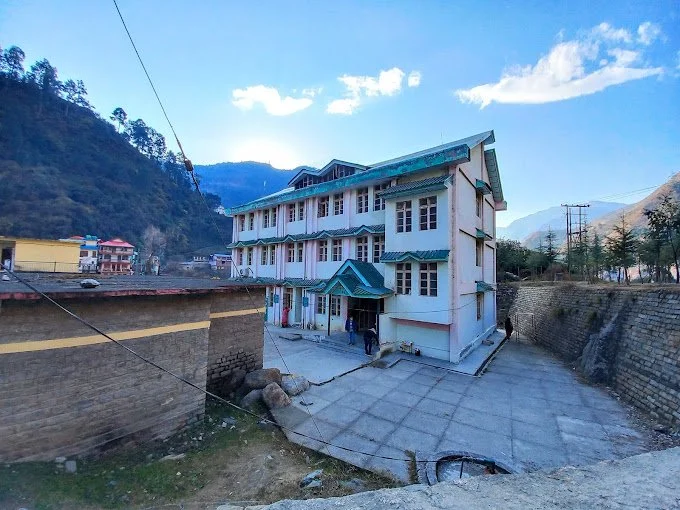Tea Garden Residence
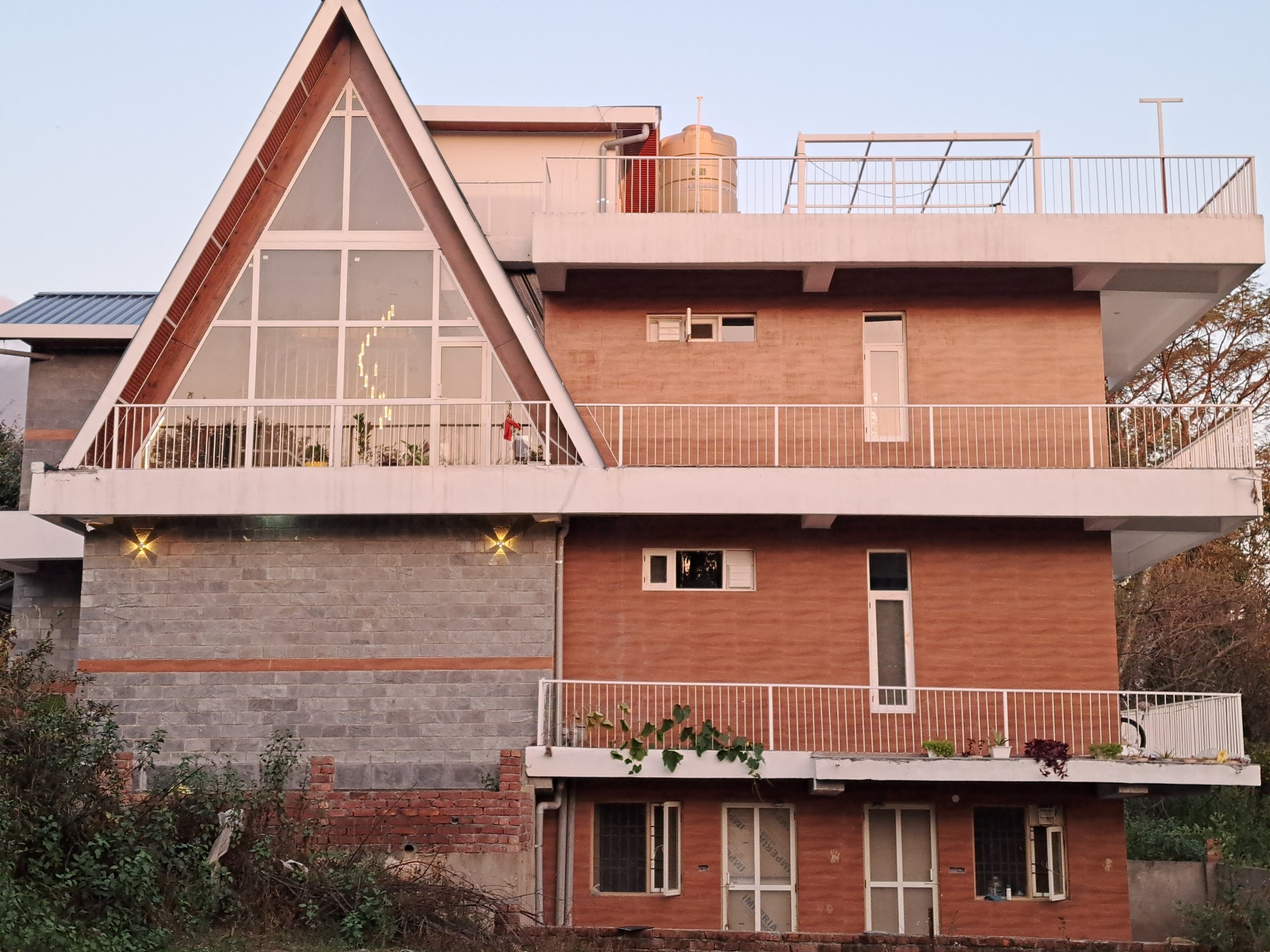
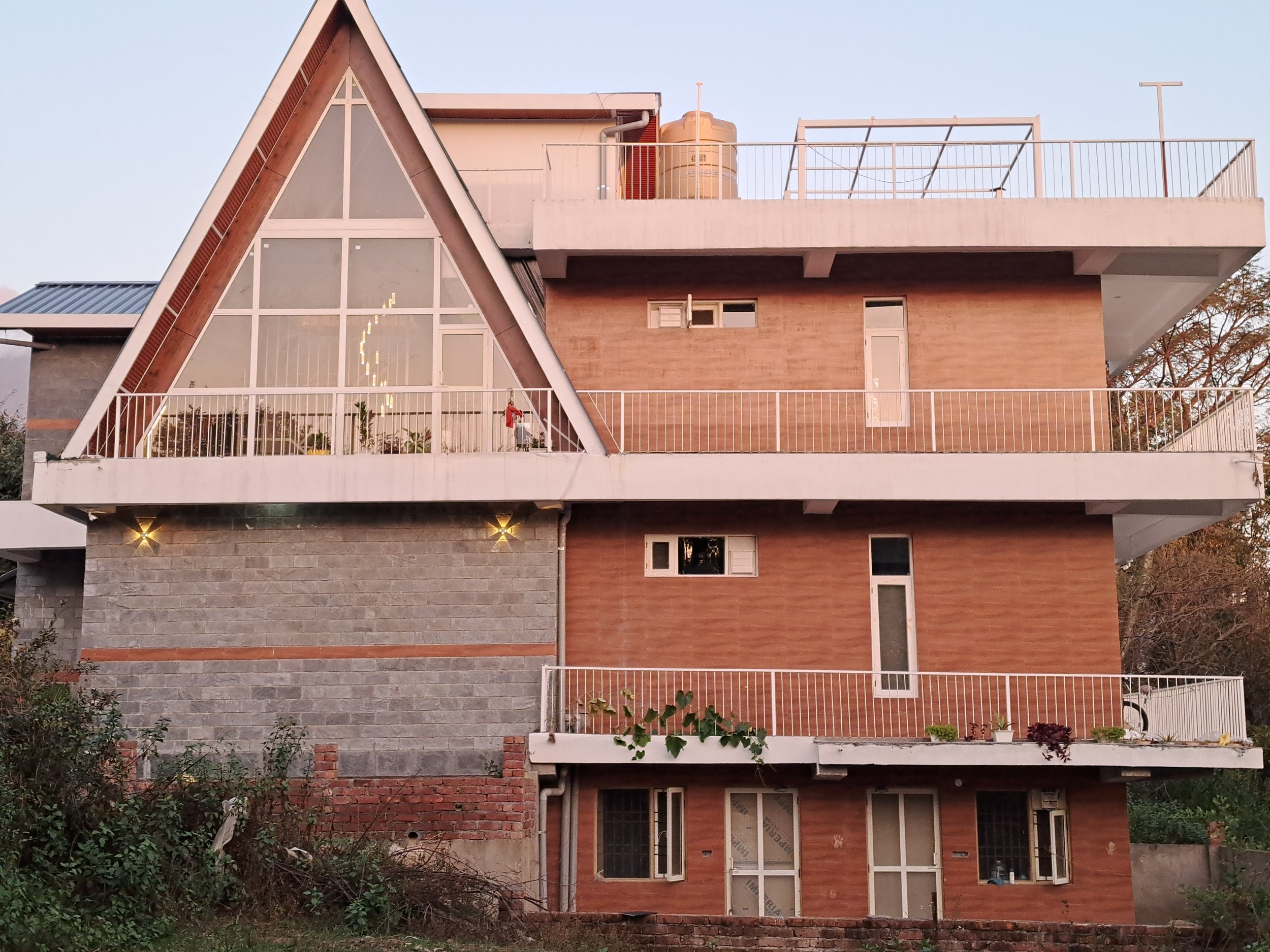

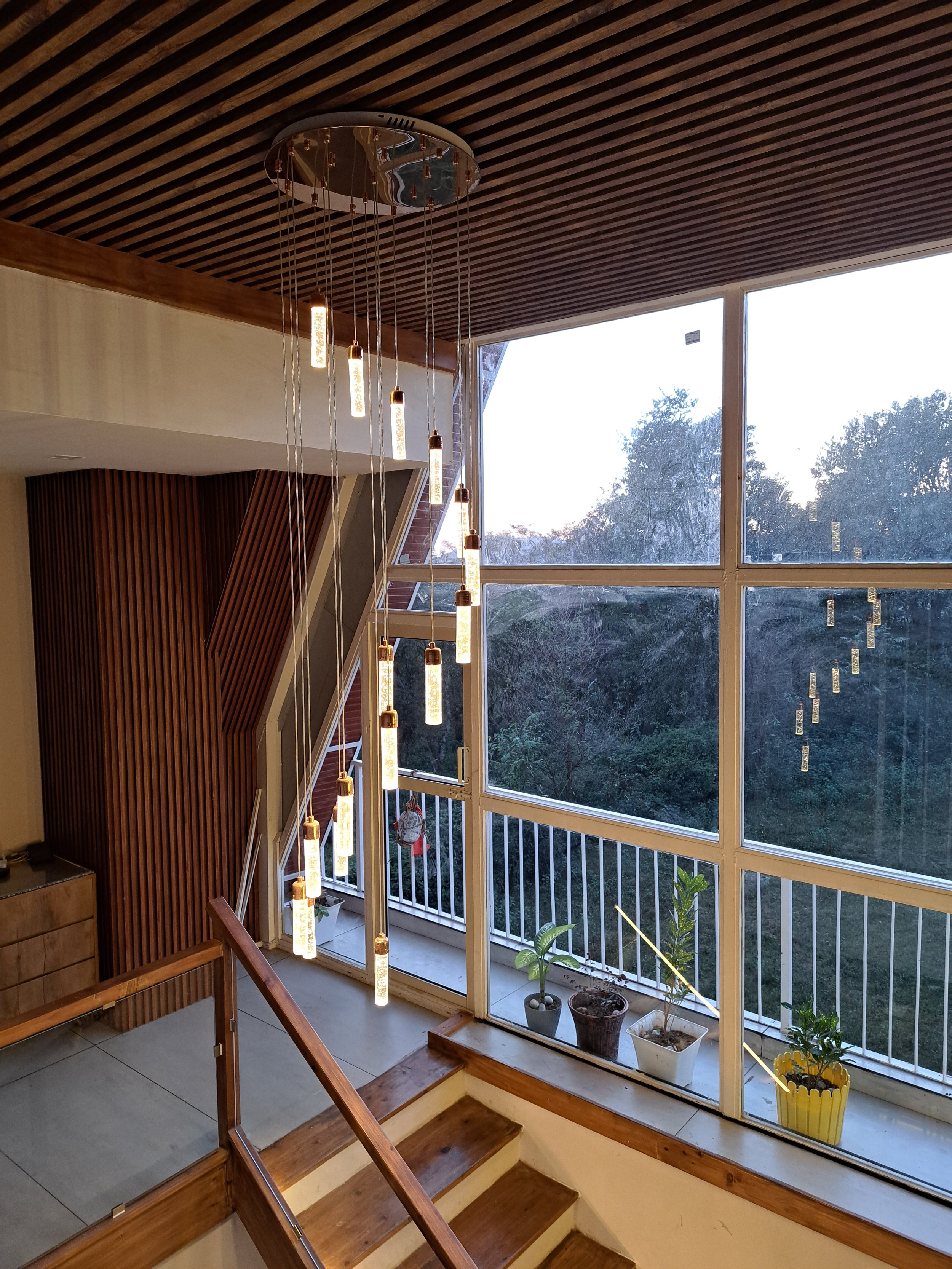









Client Name: Vivek Parmar
Project Name: Tea Garden Residence
Location: Bir, Himachal Pradesh
Category: Architectural Design Consultancy
Plot Area: 768 Sqm.
Built up Area: 405 Sqm.
Year: 2022- 2023
Design Team: Ar. Surekha Verma, Ar. Ashish Rana, Er. Ajay kumar
Description: - The Tea Garden House is a Mountain Cottage located adjacent to a tea garden. This house is constructed in a plot of 405 sqm area. It is a three-bedroom house in three levels. The original site was in 2 levels. Hence the building is planned in a step. This is where the planning in a hilly terrain is different from the plain terrain. The plot was spread along north south axis. In mountains you need your plot to be along east west axis so that you can utilize the maximum sun light from south direction. So, to solve this problem the house is planned in L-shape layout.
A space serves to the people using it. It should be functional but at the same time one should look at the aesthetics of the space with fulfilment. It should connect them to the outer nature while sitting in the cosines of the internal space.
On Level 2 we have a living area with open layout kitchen and dining space. Living area is a double height volume planned along the staircase. It allows ample natural light in the space through large A shaped glazing on level 2 facing west. Dinning space also opens out to an outdoor sit out facing towards the tea garden through a sliding door. It makes a perfect space for outdoor dinning experience.
On level two the bedrooms get south sun due to the L-shaped layout. The double height space has another staircase connecting level 2 to the attic. Attic has an open terrace towards south. Hence making it a perfect cozy hide out for winters. One can also enjoys stargazing through skylight window.

